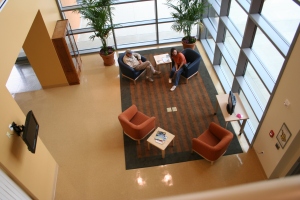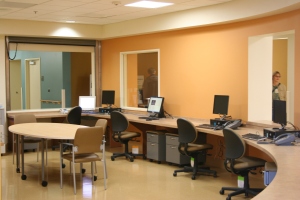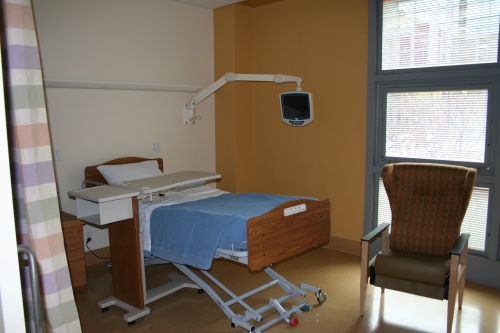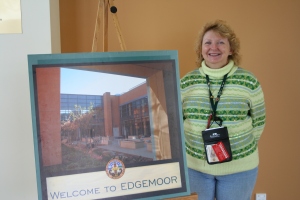
Last Saturday (January 23) the new Edgemoor Hospital opened its doors to the public for an Open House from 9:00-12:00. If you know anything about the Edgemoor situation, you know that the old hospital has been totally inadequate for decades. You also know that the discussions/arguments about its replacement have been going of for about as long. In Saturday’s Union-Tribune there was a rather negative opinion piece written about the hospital and the County’s lack of effort to provide clear details on the cost of the project as well as other information. I won’t go into details about the article – if you would like to read it for yourself (Edgemoor: A three-hour denouement to a three-decade debacle) you can. I would rather spend time talking about the facility itself and some of the people I met there.
 I wasn’t sure what to expect at first; after all, the U-T writer had called the old hospital an “utter embarrassment” (no argument there) and that “the new facility seems to be continuing in the same vein.” I’m not sure what the writer meant by that, but if you overlook the politics of the project and look only at the hospital itself, the new Edgemoor is about as far from an “embarrassment” as can be. Although the weather was less-than ideal, you can see in the lead picture that this is a very attractive complex. I rather like the combination of colors used on the exterior – not overly bold, but still bright enough to give a welcoming feeling. The facility has a collonaded walkway leading to the main entrance, and on the west side of the walkway is a huge enclosed open area that can be used for many functions. The lobby is bright and open, with floor-to-ceiling windows on the two exterior walls. In fact “open” is the hallmark of this facility, as you will see.
I wasn’t sure what to expect at first; after all, the U-T writer had called the old hospital an “utter embarrassment” (no argument there) and that “the new facility seems to be continuing in the same vein.” I’m not sure what the writer meant by that, but if you overlook the politics of the project and look only at the hospital itself, the new Edgemoor is about as far from an “embarrassment” as can be. Although the weather was less-than ideal, you can see in the lead picture that this is a very attractive complex. I rather like the combination of colors used on the exterior – not overly bold, but still bright enough to give a welcoming feeling. The facility has a collonaded walkway leading to the main entrance, and on the west side of the walkway is a huge enclosed open area that can be used for many functions. The lobby is bright and open, with floor-to-ceiling windows on the two exterior walls. In fact “open” is the hallmark of this facility, as you will see.

 The new Edgemoor has two floors, with three patient sections on each level. These sections are made up of a “Great Room” with space for visiting, activities, and some patient services, and three wings of patient rooms. In the center is a Nursing Station with a clear view of the Great Room and the hallways to the patient rooms. These sections, Barona, Santa Maria, and Pico downstairs and Carillo, Sierra, and Monte Vista upstairs, are designed so that all of the Great Rooms open on enclosed interior courtyards. The upstairs sections all have large balconies overlooking the courtyards, so patients can still be taken outside.
The new Edgemoor has two floors, with three patient sections on each level. These sections are made up of a “Great Room” with space for visiting, activities, and some patient services, and three wings of patient rooms. In the center is a Nursing Station with a clear view of the Great Room and the hallways to the patient rooms. These sections, Barona, Santa Maria, and Pico downstairs and Carillo, Sierra, and Monte Vista upstairs, are designed so that all of the Great Rooms open on enclosed interior courtyards. The upstairs sections all have large balconies overlooking the courtyards, so patients can still be taken outside.



The semi-private patient rooms are also designed with an eye to openness and light. Each room is actually two smaller rooms that share some elements but still provide for patient privacy. In addition, the wing design of the building allows every patient to have a window that looks out either on a courtyard or outside the facility. I was impressed with the structure of the windows – double paned with blinds in between the panes. This allows for the use of the blinds without the need to clean them (a very tedious job if you’ve ever done it). Now remember, these are hospital rooms and not something you would find at the Hilton Hotel; but they are a huge improvement over what the old facility provided.

One area where the rooms are different is upstairs in the Close Watch wing. This section is for patients who, for whatever reason (health, mental stability, etc.) need closer supervision than can be provided in the typical room setups. The rooms in the Close Watch wing allow for three patient beds in one large room, but still provides some individual amenities as well as curtains for privacy when needed. The three beds all share one large bathroom, and the open design provides nurses and other care givers with easy access and views of the patients.

I was also impressed with the Rehabilitation Gym on the upper level. The gym has equipment to help patients with both gross motor (legs, arms) and fine motor (hands, fingers) therapy. As with almost every other room, it has windows to provide light and to help alleviate the “locked up” feeling that long-term care facilities can have. Research has shown that the more positive an experience these long-term patients have the better their overall health will be, and access to sunlight and views of the outside are part of this.

 Of course, the finest facility is no good without dedicated, caring people – and the people I met at the Open House are all that and more. Gwenmarie Hilleary, Hospital Administrator, was at the front door to welcome visitors and tell them a little about the new hospital. Throughout the facility nurses, aides, and other workers were available to answer questions and point visitors in the right direction. I also had the opportunity to meet Rebecca Ferrini, Medical Director for the hospital, and ask her a few questions about the next steps. She explained that the building has to go through facility reviews from various government agencies before a limited number of patients can be brought over from the old hospital. After a few more months the facility will be re-evaluated to make sure that these patients are getting proper care. Only then will the rest of the patients be brought over and the old facility closed to make way for the possible expansion of Las Colinas (more on that another time).
Of course, the finest facility is no good without dedicated, caring people – and the people I met at the Open House are all that and more. Gwenmarie Hilleary, Hospital Administrator, was at the front door to welcome visitors and tell them a little about the new hospital. Throughout the facility nurses, aides, and other workers were available to answer questions and point visitors in the right direction. I also had the opportunity to meet Rebecca Ferrini, Medical Director for the hospital, and ask her a few questions about the next steps. She explained that the building has to go through facility reviews from various government agencies before a limited number of patients can be brought over from the old hospital. After a few more months the facility will be re-evaluated to make sure that these patients are getting proper care. Only then will the rest of the patients be brought over and the old facility closed to make way for the possible expansion of Las Colinas (more on that another time).
If you are interested in any more information about Edgemoor Hospital you can check the San Diego County website here.


This place looks so beautiful I am Mark O’Boyle’s sister.. Thank you all for this nice place.. Mary Harmon
I♥it!
My mo works here by the way.
Really nice and fancy-looking :))
when I search for transit directions to the new Edgemoor Hospital, I cannot find 655 Park Center Drive using Google Maps. Street does not exist on their system. I’m a RN and need to be able to get there by transit. Is it a new street?
Park Center Drive is a fairly newly named street. You can get there from the Santee Trolley Station on the 832 North Santee via Cuyamaca St & Woodglen Vista Dr bus. You can get off at Mast and N. Magnolia and walk west from there to Park Center Dr. It’s a short walk down the street to Edgemoor.
Thank you for that information
Pingback: 2009, A Santee Review – Part 1 « Scouting Santee
Pingback: 2010 in review | Scouting Santee